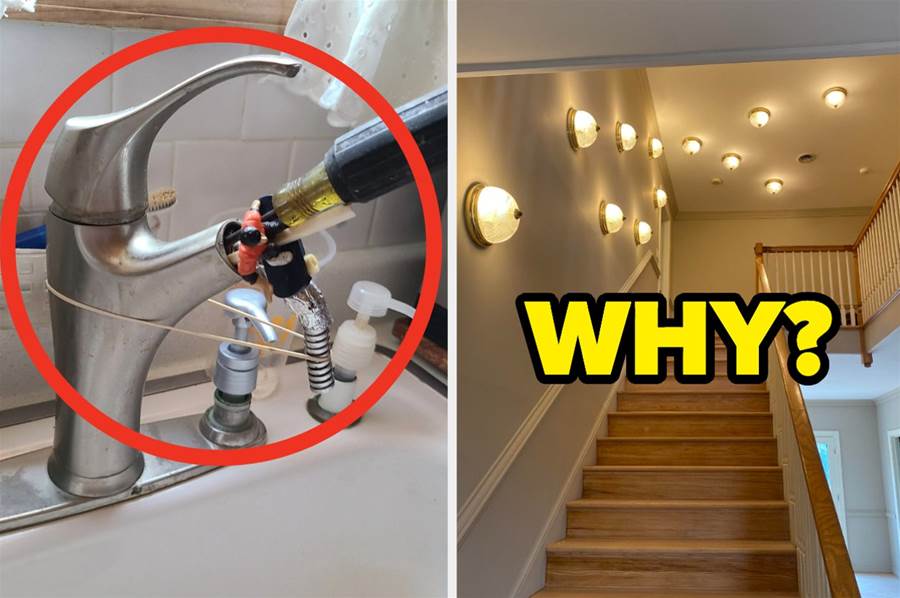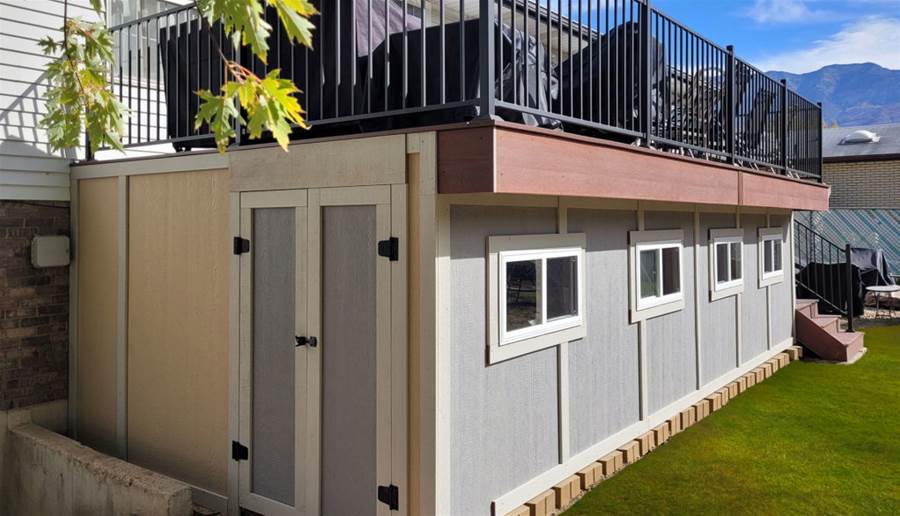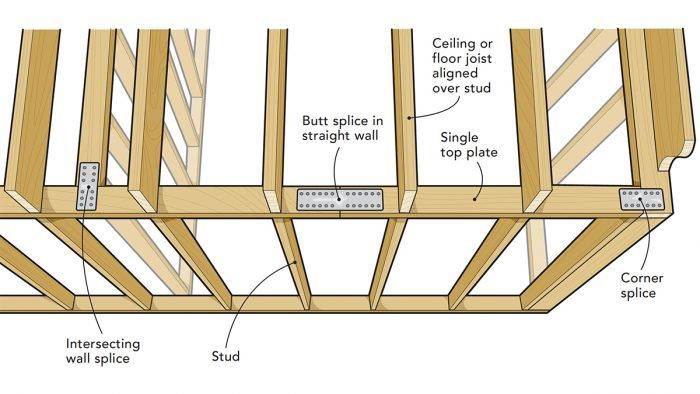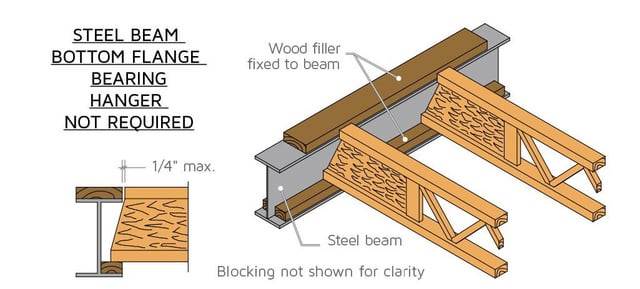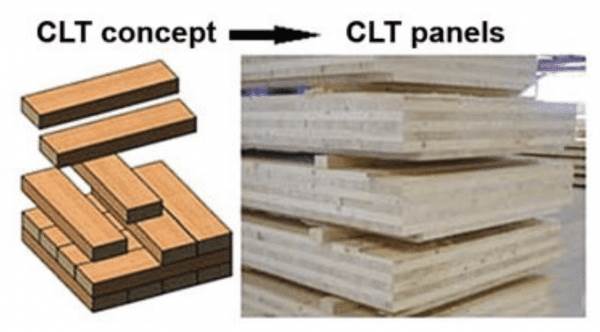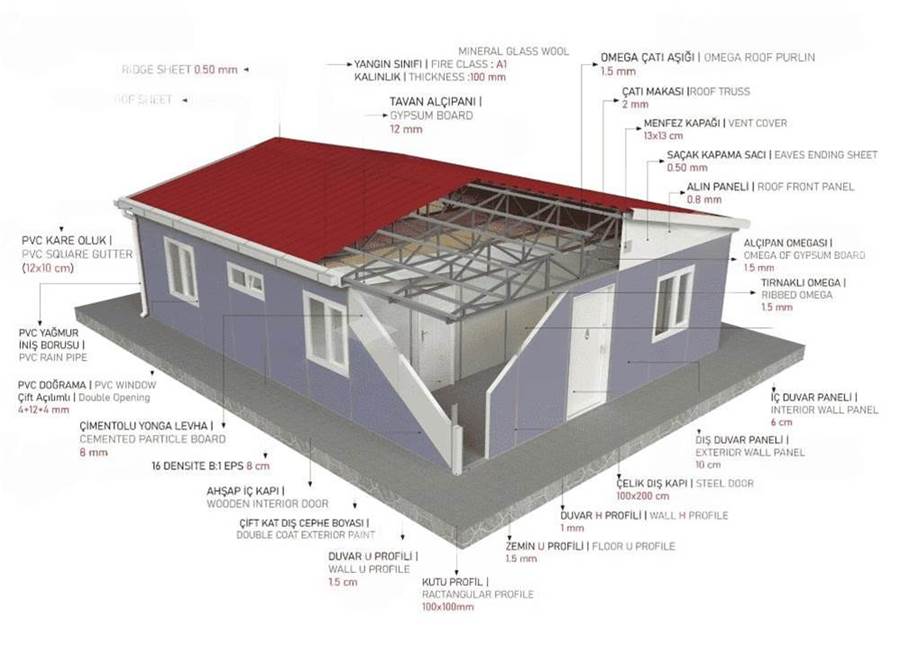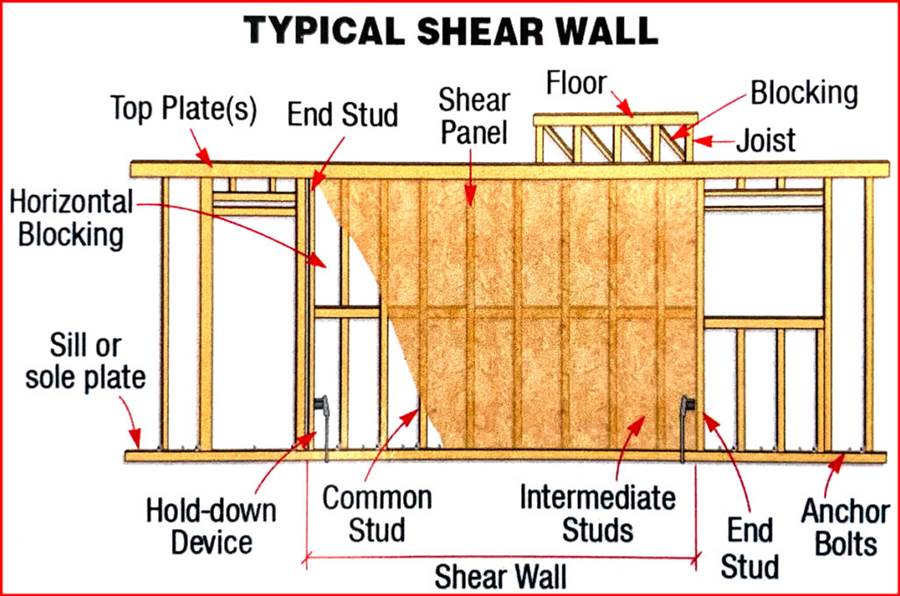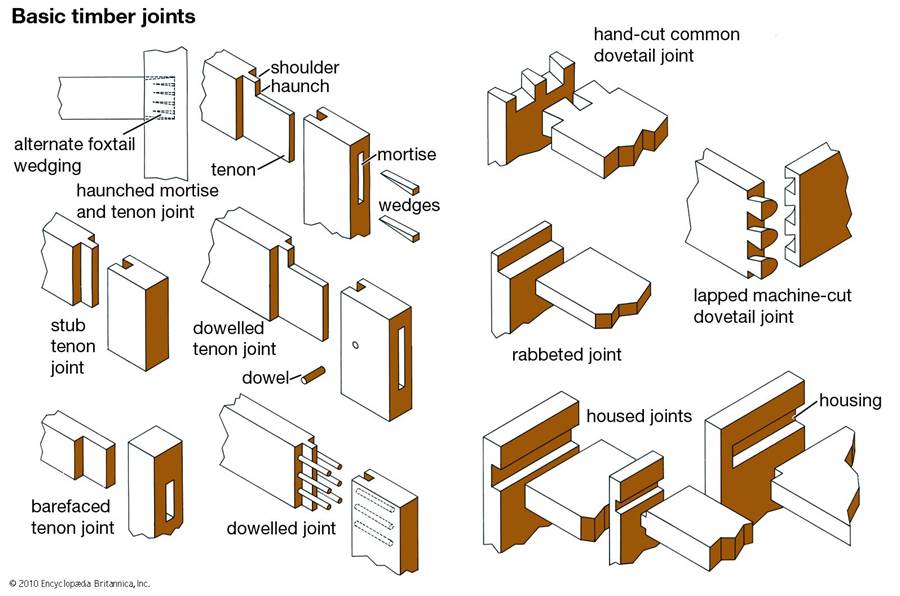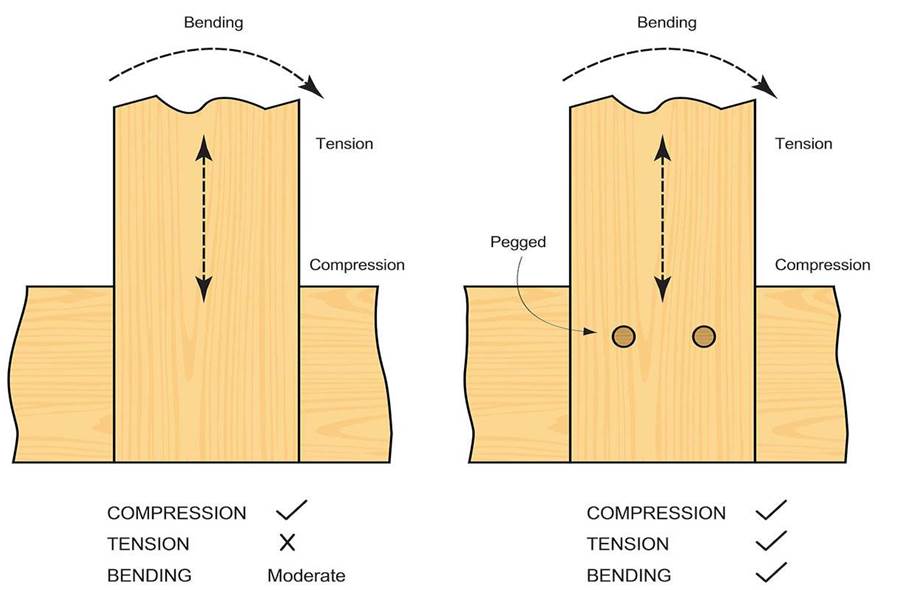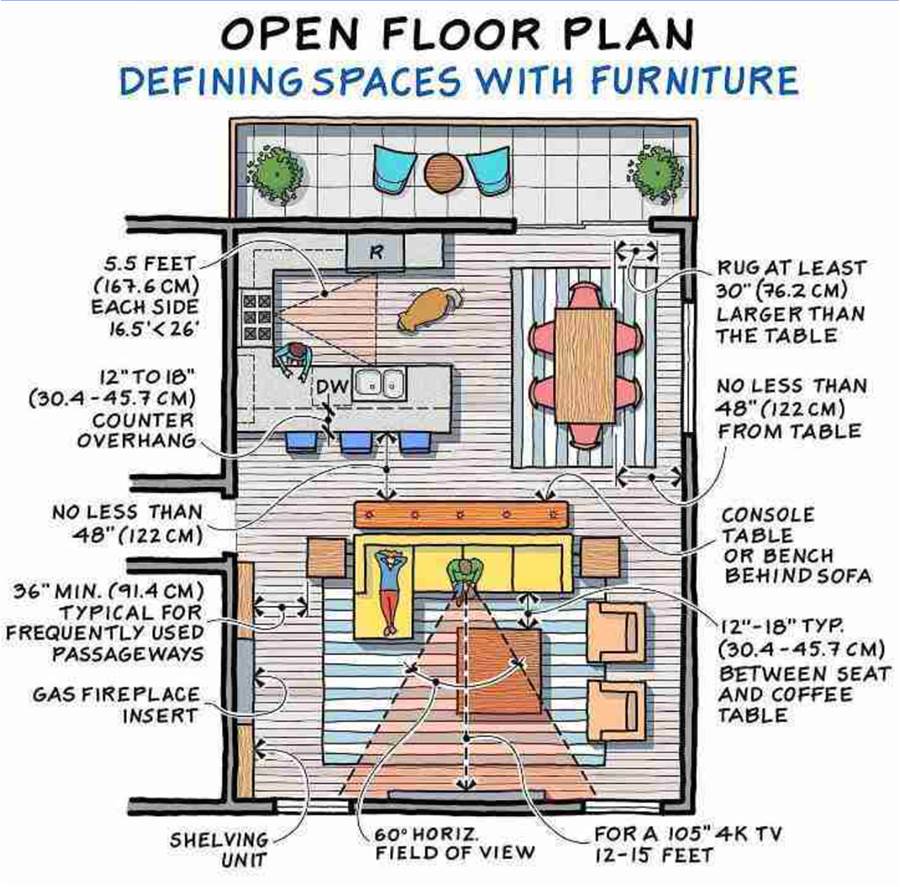
The functional layout of a house defines how spaces connect and how people interact within them. A well-designed layout balances aesthetics, comfort, and efficiency, shaping the daily experience of living in the home. Different layouts cater to different lifestyles, family sizes, and site conditions. Below are five common residential layouts, each with unique strengths and trade-offs.
An open-plan layout removes most interior walls between key living areas such as the kitchen, dining, and living rooms.
Key Features:
Unified space with minimal visual barriers.
Abundant natural light and enhanced airflow.
Flexible furniture arrangement and multipurpose zones.
Advantages:
Creates a sense of spaciousness, even in smaller homes.
Encourages interaction among family members and guests.
Adapts easily to entertaining or casual living.
Considerations:
Less privacy between functional areas.
Noise and cooking odors travel more easily.
This layout is particularly popular in contemporary and modern homes where openness and fluidity are priorities.
The article is not finished. Click on the next page to continue.
The article is not finished. Click on the next page to continue.
Next page